Site Search & Acquisition

At e+mc2 we provide professional advice to our clients who are searching for suitable development sites.
We consult with key real estate experts to review sites along with our town planner’s input in order to ensure the project will result in the client’s ideal outcome. In medium density development, this may include maximising the yield of dwellings, or the scale of a building.
Obtaining accurate advice for our clients to make an informed decision is the key to a successful project.
Property experts will often say “you make your money when you buy”. We believe that part of buying well is not just about the price, it’s finding a site with great potential and then working with our in-house town planning and design team to find where we can push the boundaries.
Within our team, we have professional experience in architecture, town planning and building. Along with the select consultants and real estate agents we work with regularly, we can provide a tailored response to any site we review.
Preliminary Development Assessment
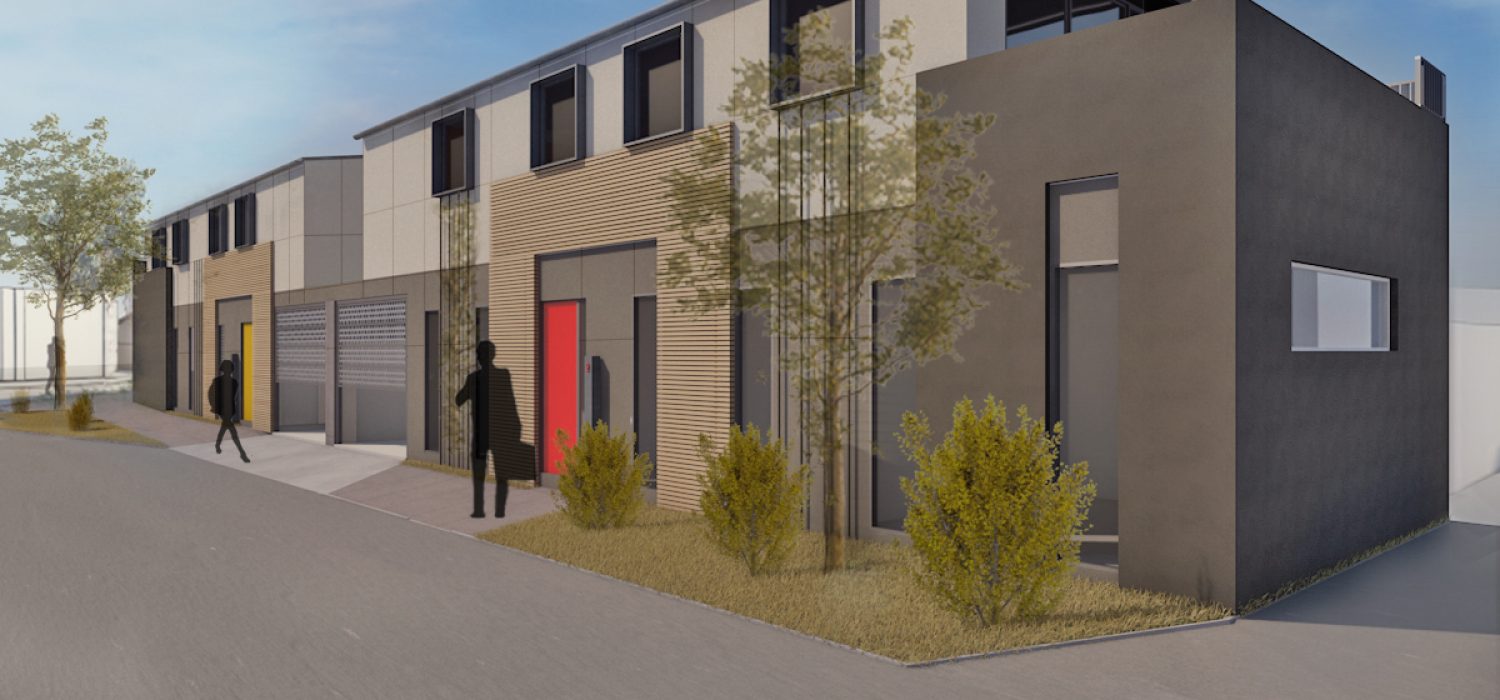
In order to fully understand how a project can come to life, it is important to start with the basics and get an understanding of the potential of the site.
This needs to be based on realistic town planning limitations or opportunities and a well-considered arrangement of dwellings.
We will consider several options and will investigate them further with the local council’s statutory planning department. We present this information as a written review for our clients to better understand the potential for their site.
When a client is either looking to acquire a site or already owns it, we can provide written reviews before proceeding to a full feasibility assessment. By sharing this knowledge with our clients, we aim to empower them to make educated decisions.
Feasibility Study & Strategy
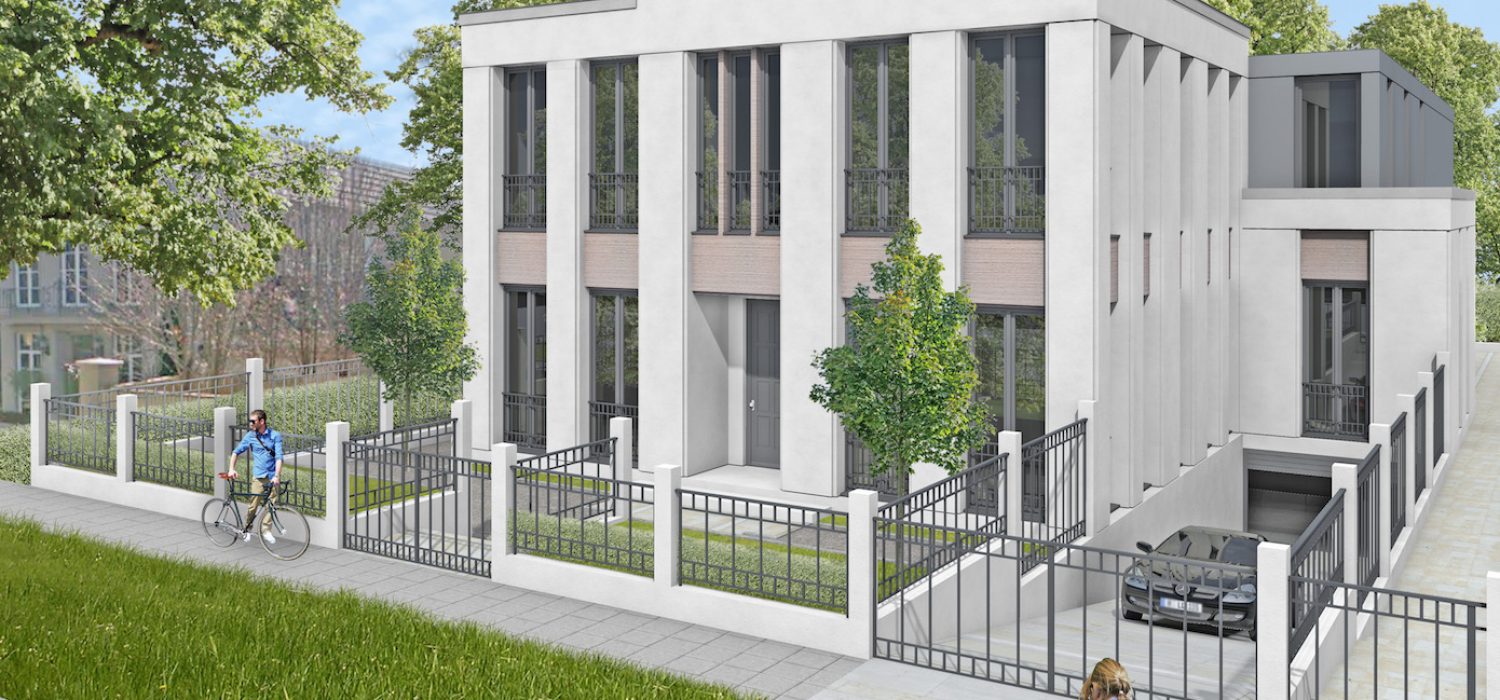
Once we have a basic understanding of the direction of a project, the next step is to create a site plan accurately showing how the footprint of the buildings will fit on the site. This exercise also allows us to understand how the design can respond to the interface of neighbouring buildings, allow for street features and orientation.
From a town planning perspective, satisfying garden area requirements, private open space, vehicular and pedestrian access can all be allowed for on a mud map of the site.
The final detail we aim to establish is the size of each dwelling in m2 so we can estimate total project costs.
The cost analysis of a project is very detailed and we aim to include every dollar required to avoid hidden surprises during your development.
There are a lot more costs involved than simply calculating the m2 of the dwelling floor area multiplied by an industry standard rate for building costs. We also recommend you discuss the feasibility in its full detail with your preferred financial advisor or tax accountant to maximise your personal financial gains in the best legal way possible. Arming yourself with good knowledge from the right professionals will be part of completing a successful project.
Architecture
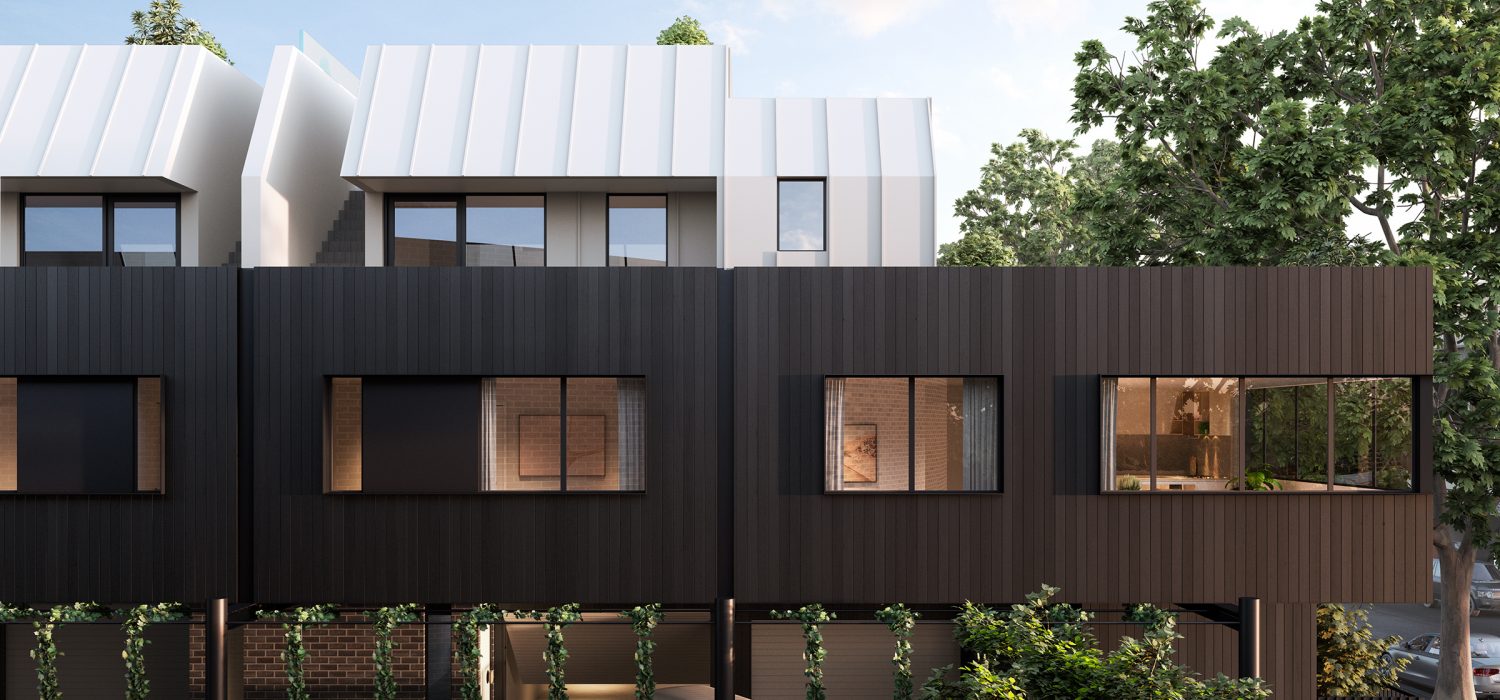
The design philosophies we adhere to for our projects are steeped in the Bauhaus tradition. We design clean and simple forms that are beautiful and easy to understand. Our clients often comment on how beautiful the spaces are once they come to life.
“To create architecture is to put in order. Put what in order? Function and objects.” (Le Corbusier).
We begin with Land Use Plans (mud maps), Schematic Design stage (concepts), Design Development, Town Planning, Tender drawings and specifications, Buiding documentation. 3D renders for general quality and visual direction are provided, and high-level renders for marketing can also be provided if required.
We generally manage all consultants. This begins with a land surveyor at Schematic Design (concept) stage. Occasionally there may be a requirement for traffic engineers and arborists to assist with town planning applications.
We engage structural and civil engineers, geotechnical engineering and energy rating.
With all constants, we present fee proposals to our clients so they can rest assured that the consultant’s fees are genuine. We are also happy to work with consultants our clients introduce us to and wish to include in the project.
We specialise in medium density townhouse developments (from 2 to 10 townhouses).
We have completed many high-end custom home designs in the Eastern suburbs of Melbourne and on the Mornington peninsula.
We also work on domestic scale extension renovation projects.
We have recently completed an NDIS documentation project, now completed and currently in construction.
We have completed a 3 storey commercial hospitality project from concept through to construction which was recently completed.
We have designed a hotel & restaurant project in regional Victoria.
In collaboration with other architects, we have worked on local government projects.
Construction Assistance
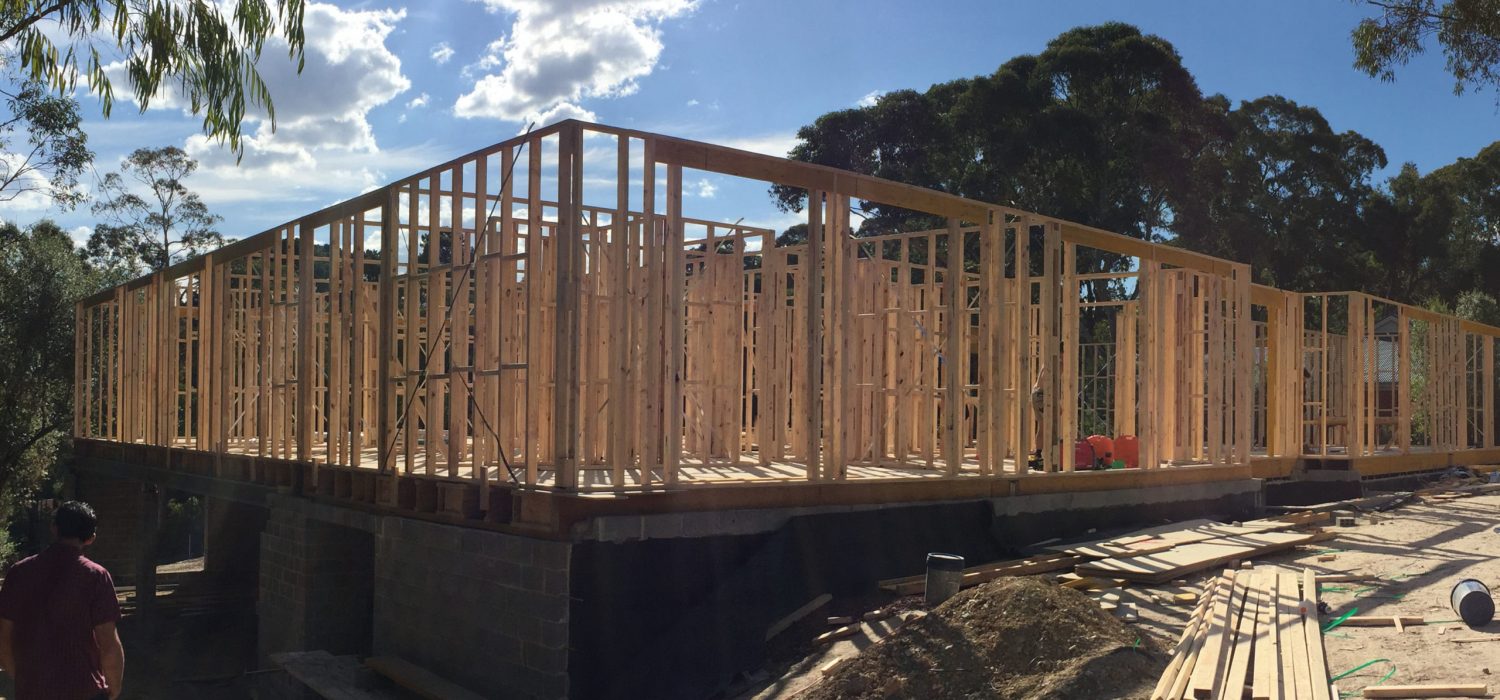
We offer ongoing assistance in discussions with builders during the tender stage and signing a builders contract. We can assist in discussions with real estate agents for valuations or commencing a marketing campaign. We provide drawing files for land surveyors to assist our clients during the sub-division process.
Every project will take a different path and each client will require a different level of assistance. We tailor our service for each project and each client as required.
We generally visit the building sites with builders present so we can stay informed of the progress on-site. We often upload photos onto various social media platforms and our website to display what we are currently working on.
Our clients can engage us to inspect building sites and resolve issues with their builder. We can provide formal written statements if required for financial lenders to approve funding, as is sometimes the case with staged construction loans.
We often arrange for a professional to photograph the buildings upon project completion so we can advertise the finished products to future e+mc2 clients.
TOWNPLUS

Statutory & Strategic Town Planning
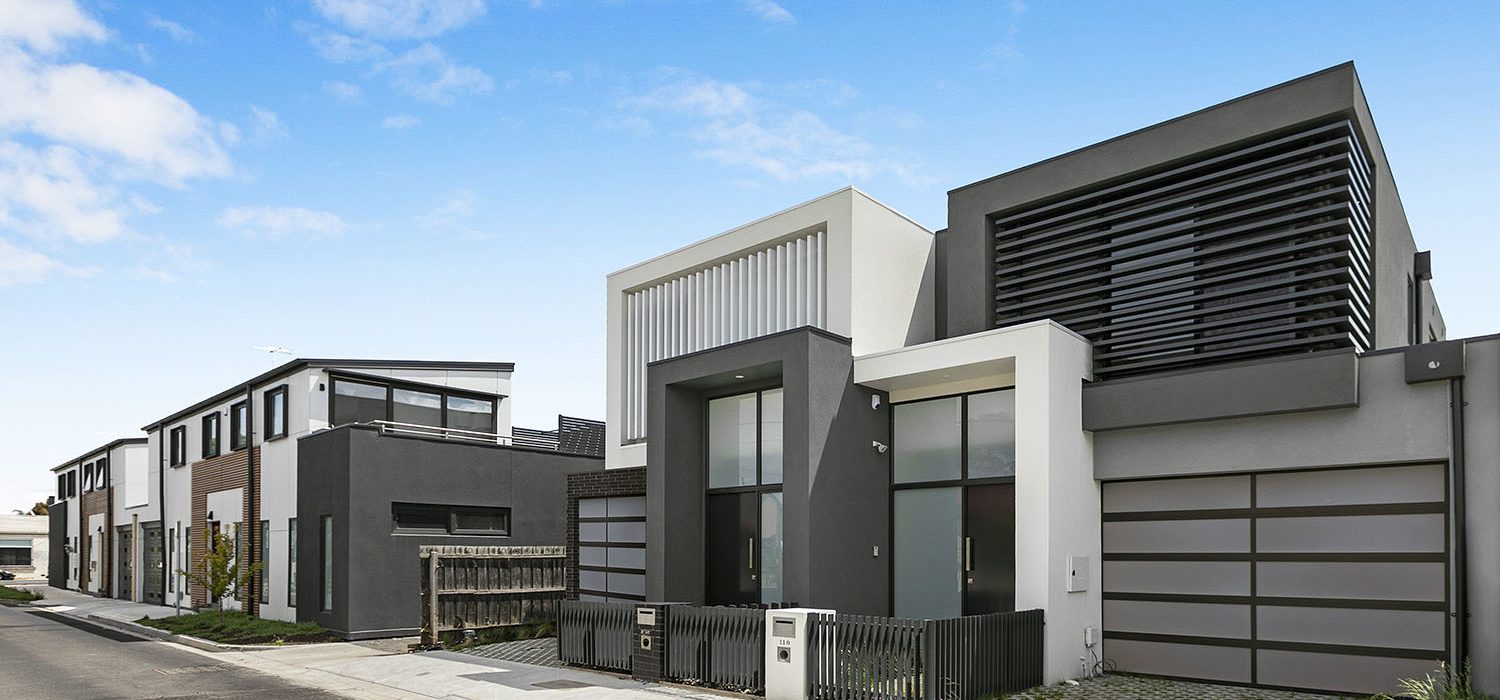
At e+mc2 we are very fortunate to partner with our sister company Town+Plus. The Town+Plus team is made up of 3 experienced town planners who also work in local council planning and in the private sector when they are not providing services to our clients at e+mc2.
They can provide advice very efficiently during all stages of a project. Managing the town planning strategy from the start of the project is critical in achieving the right result. Collectively, having worked in many metropolitan councils allows them to communicate directly with the key decision makers in all councils across Melbourne.
Landscape Design

One of the many steps we take in preparing a design will involve a landscape plan. We work closely with our sister company Town+Plus who have a wealth of experience in landscape design and planting schedules.
At e+mc2 we combine our design and presentation skills with input from Town+Plus to deliver the final plan to the local council’s satisfaction and approval.
Town Planning
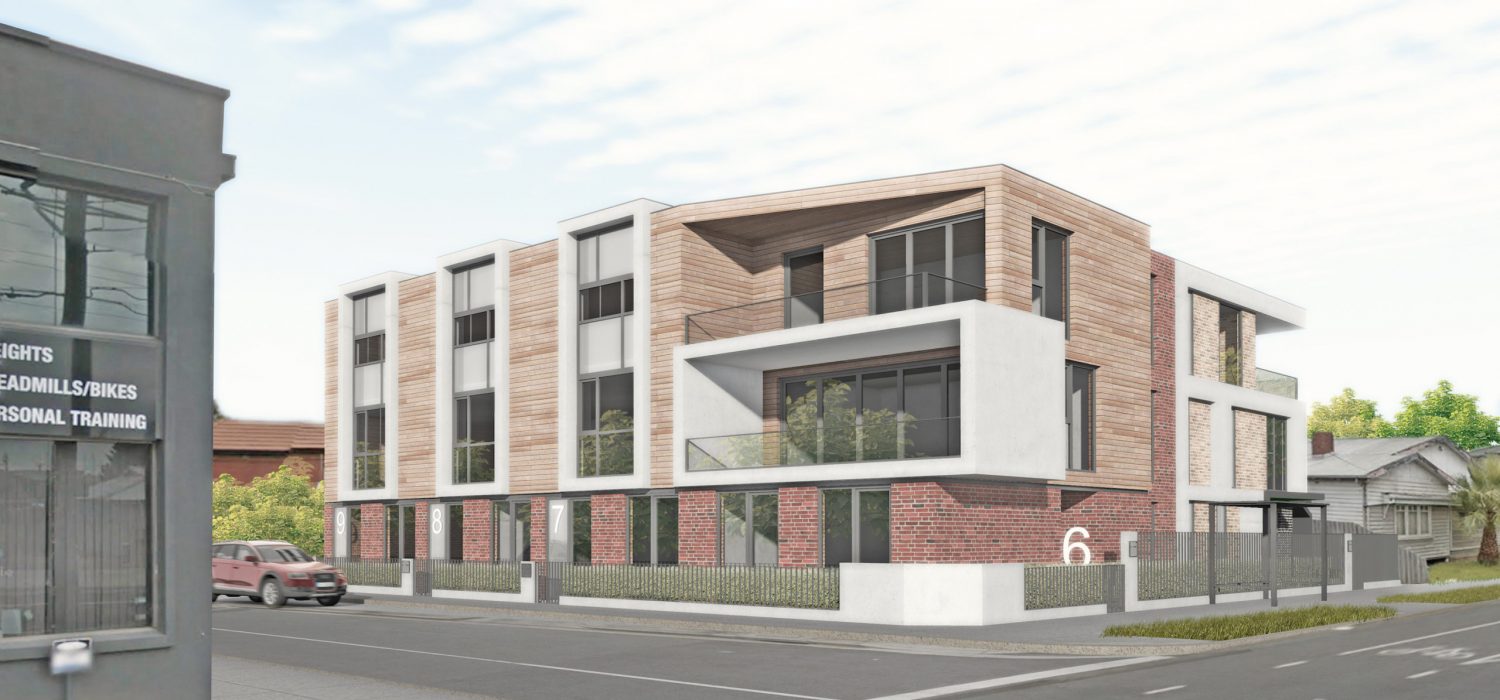
The team from Town+ can provide advice very efficiently during all stages of a project. They prepare the written reports, assess the full package prior to lodgement, negotiate with council directly and ultimately will be involved with the planning process until approval is achieved.
The biggest advantage of having our own planning team at the ready is to minimise the response time for any council query that may arrive.
The team at e+mc2 assist the planners during this stage by preparing accompanying ESD reports such as BESS and Storm reports. This also reduces the risk of time delays by keeping these services in-house.



